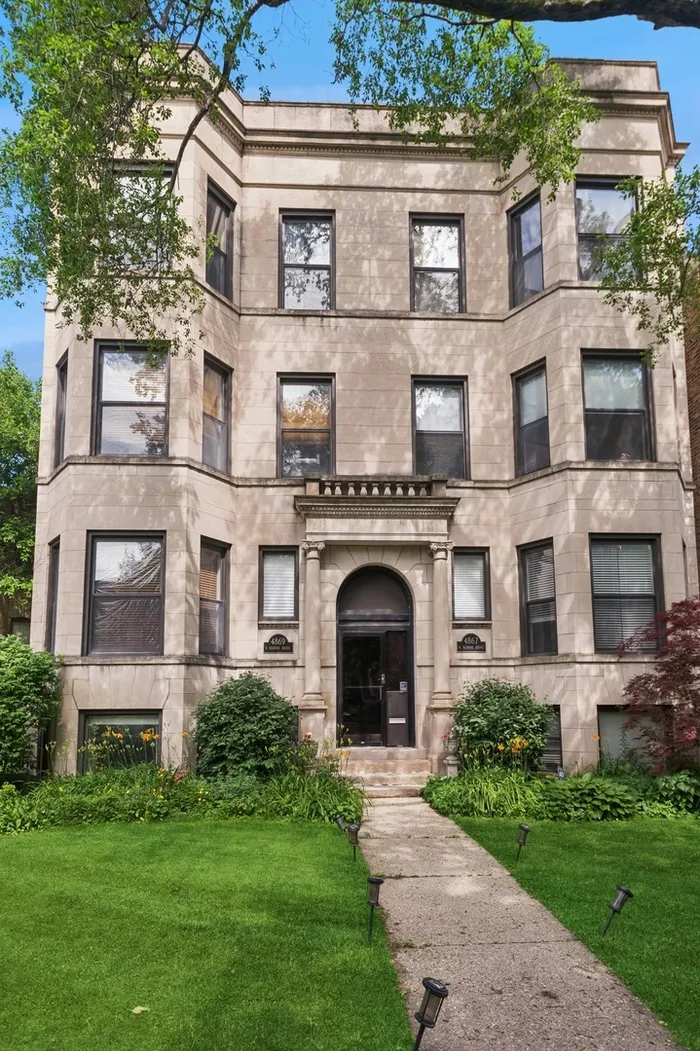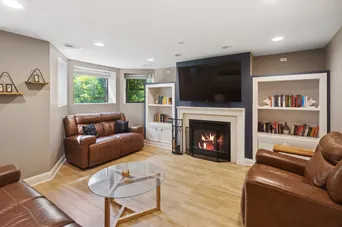- Status Sold
- Sale Price $310,000
- Bed 2 Beds
- Bath 2 Baths
- Location Lake View
-

Brooke Daitchman
brooked@bairdwarner.com
Beautifully renovated 2-bedroom, 2-bath condo in a classic 8-unit Chicago Greystone! This thoughtfully updated home features a stylish kitchen with a large island, quartz countertops, stainless steel appliances, and an elegant marble backsplash. A dedicated dining area connects seamlessly to the kitchen, perfect for entertaining. Both bathrooms have been tastefully remodeled with marble tile, updated vanities, modern hardware, quartz countertops, and contemporary lighting. The spacious primary suite includes a custom closet and easily fits a king-size bed. The sunny, living room is warm and inviting, featuring a wood-burning fireplace with a quartz surround and built-in shelving. A shared rear porch offers the perfect spot for grilling and bike storage. Located on a beautiful tree-lined street just steps from Uptown's vibrant dining, nightlife, and legendary music venues-The Aragon, The Riviera, and The Green Mill. Enjoy easy access to the Red Line, CTA buses, Lake Shore Drive, and the lakefront, including Foster Beach, bike paths, and parks. Secure gated parking space included in the price. A fantastic home in a prime location!
General Info
- List Price $299,900
- Sale Price $310,000
- Bed 2 Beds
- Bath 2 Baths
- Taxes $4,997
- Market Time 6 days
- Year Built 1928
- Square Feet 1100
- Assessments $286
- Assessments Include Water, Parking, Common Insurance, Exterior Maintenance, Lawn Care, Scavenger, Snow Removal
- Source MRED as distributed by MLS GRID
Rooms
- Total Rooms 5
- Bedrooms 2 Beds
- Bathrooms 2 Baths
- Living Room 17X14
- Dining Room 10X10
- Kitchen 14X09
Features
- Heat Gas, Forced Air
- Air Conditioning Central Air
- Appliances Oven/Range, Microwave, Dishwasher, Refrigerator, Washer, Dryer, All Stainless Steel Kitchen Appliances
- Parking Space/s
- Age 91-100 Years
- Exterior Brick,Stone
Based on information submitted to the MLS GRID as of 2/16/2026 6:02 AM. All data is obtained from various sources and may not have been verified by broker or MLS GRID. Supplied Open House Information is subject to change without notice. All information should be independently reviewed and verified for accuracy. Properties may or may not be listed by the office/agent presenting the information.

























