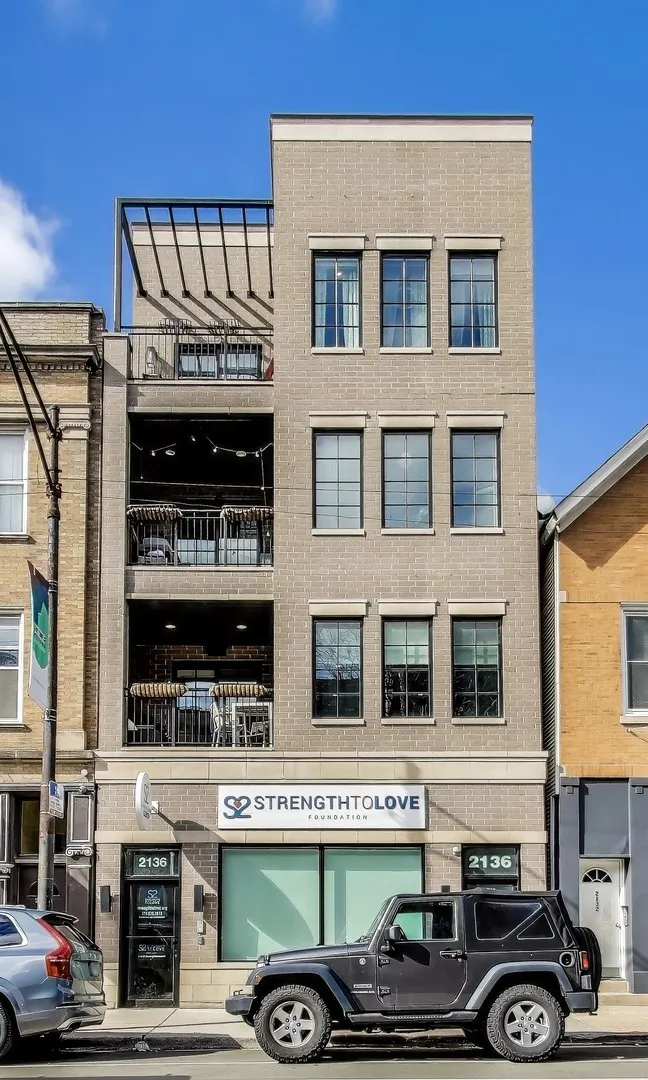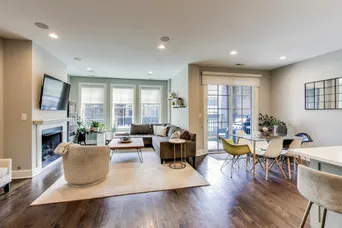- Status Sold
- Sale Price $711,000
- Bed 3 Beds
- Bath 2 Baths
- Location West Chicago
-

Brooke Daitchman
brooked@bairdwarner.com
Stunning newer construction home in prime Roscoe Village. This beautifully appointed 3-bedroom, 2-bath luxury home offers over 1,800 square feet of sophisticated living space, complete with a private rooftop deck and attached garage parking. Thoughtfully designed for both comfort and style, the open-concept layout features hardwood floors, a built-in gas fireplace, and an expansive living/dining area-perfect for entertaining. The chef's kitchen is a showstopper with custom white shaker cabinetry, quartz countertops, a designer tile backsplash, an oversized island, and a high-end stainless steel appliance package. Retreat to the spacious primary suite, complete with a walk-in, professionally organized closet and a spa-quality bathroom featuring radiant heated floors, a Calacatta marble double vanity, a steam shower, and premium Kohler fixtures. Two additional bedrooms share a beautifully finished guest bath with upscale touches throughout. Outdoor living abounds with a front balcony and a private rooftop deck ideal for summer gatherings. All this in the heart of Roscoe Village just steps from Fellger Park, Audubon School, boutique shopping, vibrant dining, and easy expressway access.
General Info
- List Price $699,900
- Sale Price $711,000
- Bed 3 Beds
- Bath 2 Baths
- Taxes $9,705
- Market Time 5 days
- Year Built 2018
- Square Feet 1830
- Assessments $264
- Assessments Include Water, Common Insurance, Exterior Maintenance, Scavenger, Snow Removal
- Source MRED as distributed by MLS GRID
Rooms
- Total Rooms 6
- Bedrooms 3 Beds
- Bathrooms 2 Baths
- Living Room 23X18
- Dining Room 10X8
- Kitchen 16X13
Features
- Heat Gas, Forced Air
- Air Conditioning Central Air
- Appliances Oven/Range, Microwave, Dishwasher, Refrigerator, Freezer, Washer, Dryer, Disposal, All Stainless Steel Kitchen Appliances, Range Hood
- Parking Garage
- Age 6-10 Years
- Exterior Brick
- Exposure N (North), S (South), W (West)
Based on information submitted to the MLS GRID as of 2/16/2026 6:32 AM. All data is obtained from various sources and may not have been verified by broker or MLS GRID. Supplied Open House Information is subject to change without notice. All information should be independently reviewed and verified for accuracy. Properties may or may not be listed by the office/agent presenting the information.

















































