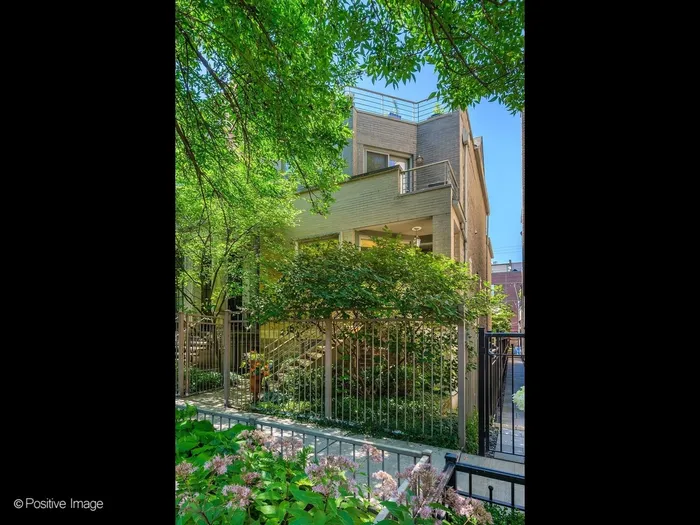- Status Contingent
- Price $1,795,000
- Bed 4 Beds
- Bath 3.1 Baths
- Location Lincoln Park
Welcome to this stunning Lincoln Park home, featuring a light-filled and beautifully landscaped interior and exterior. Set on a peaceful cul-de-sac, this home is perfect for those seeking a tranquil oasis in the heart of the city. As you enter, you'll be greeted by a charming courtyard and a covered entry leading to a private foyer. The spacious living room features floor-to-ceiling windows with breathtaking views of the treetops, and a cozy fireplace with a marble hearth and millwork surround. The dining room is ideal for intimate gatherings or large-scale entertaining, while the renovated chef's kitchen and breakfast room open onto a spacious deck overlooking the backyard and lush trees. The second floor is filled with natural light and features a gracious primary suite with a walk-in closet, two additional large closets, and a luxurious bathroom with a walk-in shower, separate tub, and oversized double vanity. The guest bedroom offers an abundance of closet space, a private balcony, and a guest bath. The top floor of the home, currently used as an office and sitting room, can easily be converted to a fifth bedroom and boasts a wall of east-facing windows that fill the space with natural light. The lower level includes a spacious family room with a wall of glass and direct access to the backyard, two large bedrooms, a full bath, and ample storage space. Located on one of Lincoln Park's most desired streets, this home is within walking distance of shops, cafes, restaurants, and the farmer's market. You'll be in close proximity to Steppenwolf Theatre, Boka, Willow Room, Summerhouse, J9 Wine Bar, and Oz Park, among many other neighborhood favorites. This exceptional home is being sold AS IS, though everything is in working order. Currently rented until 07/01/2025, it offers a fantastic opportunity for investors or future homeowners planning ahead.
General Info
- Price $1,795,000
- Bed 4 Beds
- Bath 3.1 Baths
- Taxes $25,463
- Market Time 65 days
- Year Built 1991
- Square Feet 2600
- Assessments Not provided
- Assessments Include None
- Listed by Cirque Groupe, Inc.
- Source MRED as distributed by MLS GRID
Rooms
- Total Rooms 9
- Bedrooms 4 Beds
- Bathrooms 3.1 Baths
- Living Room 13X21
- Family Room 18X16
- Dining Room 17X13
- Kitchen 12X16
Features
- Heat Gas, Forced Air, Zoned
- Air Conditioning Central Air
- Appliances Oven-Double, Microwave, Dishwasher, Refrigerator, Washer, Dryer, Disposal
- Amenities Park/Playground, Sidewalks, Street Lights, Other
- Parking Garage
- Age 31-40 Years
- Exterior Brick
Based on information submitted to the MLS GRID as of 6/5/2025 2:02 PM. All data is obtained from various sources and may not have been verified by broker or MLS GRID. Supplied Open House Information is subject to change without notice. All information should be independently reviewed and verified for accuracy. Properties may or may not be listed by the office/agent presenting the information.
Mortgage Calculator
- List Price{{ formatCurrency(listPrice) }}
- Taxes{{ formatCurrency(propertyTaxes) }}
- Assessments{{ formatCurrency(assessments) }}
- List Price
- Taxes
- Assessments
Estimated Monthly Payment
{{ formatCurrency(monthlyTotal) }} / month
- Principal & Interest{{ formatCurrency(monthlyPrincipal) }}
- Taxes{{ formatCurrency(monthlyTaxes) }}
- Assessments{{ formatCurrency(monthlyAssessments) }}
All calculations are estimates for informational purposes only. Actual amounts may vary. Current rates provided by Rate.com

























































