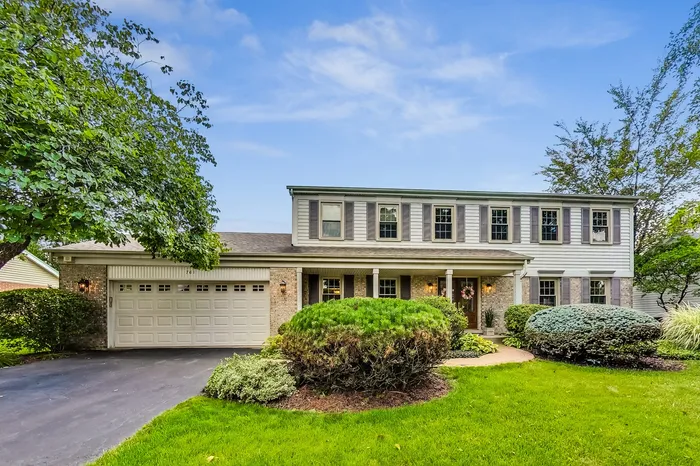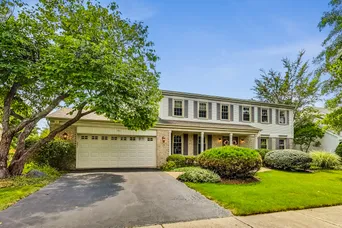- Status Sold
- Sale Price $686,100
- Bed 4 Beds
- Bath 2.1 Baths
- Location Wheeling
-

Brooke Daitchman
brooke@dreamtown.com -

Daryl Ceaser
daryl.ceaser@dreamtown.com
Welcome to this exquisitely maintained home, nestled in a tranquil, tree-lined serene neighborhood. This spacious property offers 4 generously sized bedrooms and 2.1 baths, providing a seamless blend of luxury, comfort and functionality. As you enter, you're greeted by a grand two-story foyer that leads to the main level with beautifully refinished hardwood floors. The formal living and dining rooms create elegant settings for entertaining, while the expansive family room, complete with a cozy fireplace and custom built-ins, provides a warm and inviting atmosphere. The adjacent eat-in kitchen features granite countertops, a breakfast bar, a stylish backsplash, ample wood cabinetry, a built-in desk area, a pantry, and stainless steel appliances. The kitchen flows effortlessly onto a newer deck, perfect for outdoor gatherings and evenings outside. The main level also includes a convenient laundry room and a dedicated office space. Upstairs, you'll discover four spacious bedrooms, each with custom-organized closets. The updated guest bathroom is equipped with a double vanity and stone countertops. The impressive primary suite boasts two generous custom-organized walk-in closets and a luxurious new bathroom with a double vanity, soaking tub, spa shower, and stunning tile work. The basement, featuring 10-foot ceilings, is a blank canvas ready for your personal touch, with space for an additional bedroom, plumbing for another bathroom, an exercise room, and extra entertainment space. The backyard is a true oasis, complete with an oversized deck, lush greenery, and professional landscaping. Located near schools, parks, entertainment, and the highway; this home offers the ideal combination of luxury, comfort, and convenience. This inviting home is waiting to welcome you!
General Info
- List Price $675,000
- Sale Price $686,100
- Bed 4 Beds
- Bath 2.1 Baths
- Taxes $12,188
- Market Time 9 days
- Year Built 1992
- Square Feet Not provided
- Assessments Not provided
- Assessments Include None
- Source MRED as distributed by MLS GRID
Rooms
- Total Rooms 10
- Bedrooms 4 Beds
- Bathrooms 2.1 Baths
- Living Room 22X16
- Family Room 23X18
- Dining Room 15X13
- Kitchen 21X18
Features
- Heat Gas, Forced Air
- Air Conditioning Central Air
- Appliances Not provided
- Parking Garage
- Age 31-40 Years
- Style Colonial
- Exterior Brick
Based on information submitted to the MLS GRID as of 7/3/2025 11:02 PM. All data is obtained from various sources and may not have been verified by broker or MLS GRID. Supplied Open House Information is subject to change without notice. All information should be independently reviewed and verified for accuracy. Properties may or may not be listed by the office/agent presenting the information.





























































































