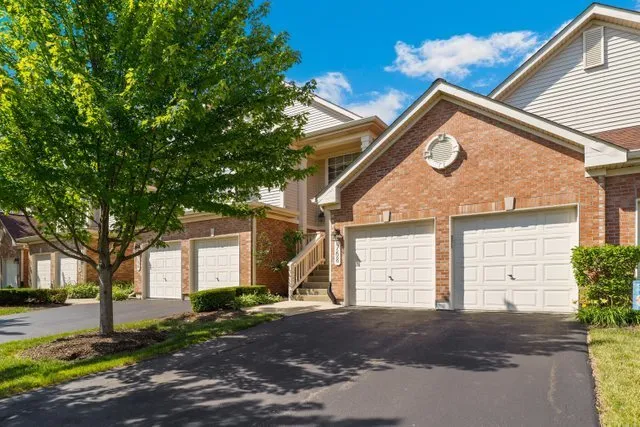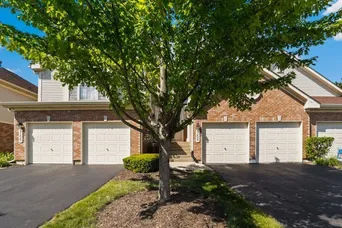- Status Sold
- Sale Price $280,000
- Bed 2 Beds
- Bath 2 Baths
- Location Schaumburg
**LOCATED IN THE GOLDEN CORRIDOR *AFFORDABLE MAINTENACE-FREE ONE-LEVEL LIVING** FEATURES: Cathedral Ceiling in Main Living area that gives a sense of SPACIOUSNESS, includes; recessed lighting, Fireplace with gas log, and there's plenty of space available for your Dining Room Furniture! Two-story Foyer features a Palladian Window that streams in natural light and an extra wide staircase offers a Grand Entrance (accommodates chair lift). Eat-in Kitchen has abundant Cabinetry, Pantry, and Sliding Glass Door to the Private Oversize Deck ~ Great view (no backyard neighbor!) and Perfect for container gardening. LARGE BEDROOMS feature a Primary En-suite with Tray Ceiling, Super-size Walk-in closet, Walk-in Shower, Soaking Tub, and Double bowl vanity. BRAND NEW PREMIUM CARPET, 3/4" PADDING, & FRESHLY PAINTED NEUTRAL THROUGHOUT - April 2022. 2-CAR GARAGE and a workbench for tinkering & tool storage. MINUTES FROM EVERYTHING SCHAUMBURG HAS TO OFFER! AWARD WINNING SCHOOLS, BROOKSTONE COMMUNITY IS DIRECTLY NORTH OF CONANT H.S. and Minutes away from IL 53, I-90, I-290.**QUICK CLOSE IS AVAILABLE* *CASH OR LOCK IN YOUR INTEREST RATE**RENTALS ALLOWED ~ NO CAP. WATCH THE 3D WALKTHROUGH & HURRY OVER. Nice place to call HOME all year or part of the year.
General Info
- List Price $292,000
- Sale Price $280,000
- Bed 2 Beds
- Bath 2 Baths
- Taxes $4,798
- Market Time 7 days
- Year Built 1998
- Square Feet Not provided
- Assessments $265
- Assessments Include Common Insurance, Exterior Maintenance, Lawn Care, Snow Removal
- Listed by: Phone: Not available
- Source MRED as distributed by MLS GRID
Rooms
- Total Rooms 5
- Bedrooms 2 Beds
- Bathrooms 2 Baths
- Living Room 18X13
- Dining Room 19X13
- Kitchen 14X11
Features
- Heat Gas, Forced Air
- Air Conditioning Central Air
- Appliances Oven/Range, Dishwasher, Refrigerator, Washer, Dryer, Range Hood
- Parking Garage, Space/s
- Age 21-25 Years
- Exterior Aluminum Siding,Brick
- Exposure N (North), E (East)
Based on information submitted to the MLS GRID as of 1/4/2026 8:32 PM. All data is obtained from various sources and may not have been verified by broker or MLS GRID. Supplied Open House Information is subject to change without notice. All information should be independently reviewed and verified for accuracy. Properties may or may not be listed by the office/agent presenting the information.































































