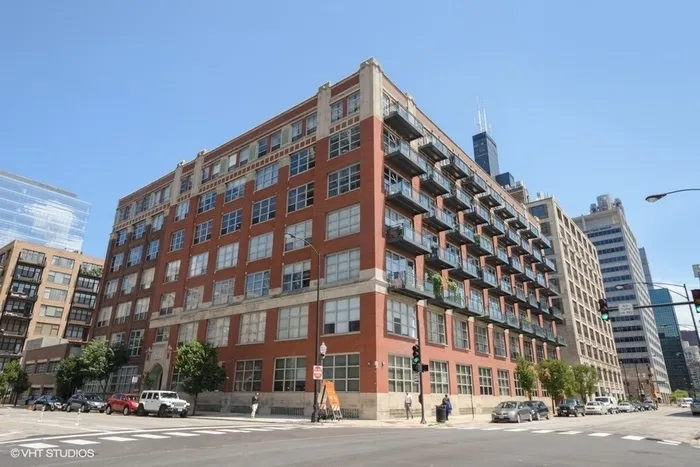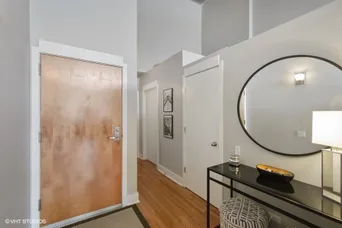- Status Sold
- Sale Price $375,000
- Bed 1 Bed
- Bath 1 Bath
- Location West Chicago
-

Brooke Daitchman
brooked@bairdwarner.com
Spacious and sunny southern exposure 1 bed 1 bath timber loft. This penthouse home has been meticulously updated and ready for a new owner. Gorgeous chef's kitchen features white cabinets, tile backsplash, quartz countertops, breakfast island, and stainless Viking/Fisher Paykel appliances. Expansive living space includes a renovated gas fireplace and built ins, plenty of formal dining room space, and balcony. The primary suite has a large, organized walk in closet with barn door entry, new spa bath with soaking tub, double vanity with quartz countertop. Additional features include built in custom office space, in unit washer/dryer, hardwood floors throughout, and tons of storage. Potential is endless, build out another lofted bedroom or utilize roof rights above the unit with a large roof deck. Wonderful West Loop location close to transportation, highways, restaurant row, area hot spots for dining/shopping, and walk to the loop. Deeded garage parking included.
General Info
- List Price $375,000
- Sale Price $375,000
- Bed 1 Bed
- Bath 1 Bath
- Taxes $5,654
- Market Time 23 days
- Year Built 1919
- Square Feet 1100
- Assessments $442
- Assessments Include Water, TV/Cable, Exterior Maintenance, Scavenger, Other, Internet Access
- Source MRED as distributed by MLS GRID
Rooms
- Total Rooms 5
- Bedrooms 1 Bed
- Bathrooms 1 Bath
- Living Room 23X15
- Dining Room COMBO
- Kitchen 15X12
Features
- Heat Gas, Forced Air
- Air Conditioning Central Air
- Appliances Oven/Range, Microwave, Dishwasher, Refrigerator, Washer, Dryer, Disposal
- Parking Garage
- Age 100+ Years
- Exterior Brick,Stone
- Exposure S (South)
Based on information submitted to the MLS GRID as of 2/16/2026 6:32 AM. All data is obtained from various sources and may not have been verified by broker or MLS GRID. Supplied Open House Information is subject to change without notice. All information should be independently reviewed and verified for accuracy. Properties may or may not be listed by the office/agent presenting the information.





























