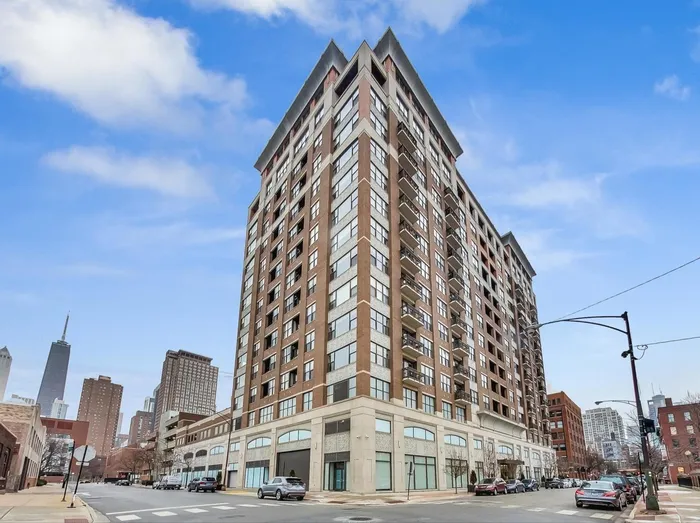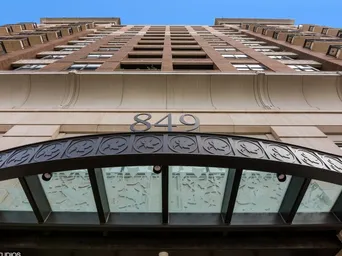- Status Sold
- Sale Price $370,000
- Bed 2 Beds
- Bath 2 Baths
- Location North Chicago
Perfect Newer Construction with Oversized East Facing Wall of Windows, Showcasing Fantastic, Photo-ready Skyline Views! Natural Light brought in through Enormous Loft Windows and Dramatic Ceiling Height. Oversized unit features Multiple Walk-in Closets, lots of amazing storage throughout. Ample Living, Dining, Kitchen, recently updated, move-in ready; plenty of space to entertain or work from home. Upgraded Granite Stone Counters. Hardwood Floors. Fireplace. 1 Premier, first floor, Garage Parking Space Included in Sale. Private Storage. In-Unit Laundry. The Parc Chestnut is a top of the line, loft-style residence building; Monthly Assessment Includes Garage Parking, Cable, Storage, Internet Access, Heat, Gym, Business Center, Event Room, Outdoor Kitchen, 2 Entertainment Patio Sun Decks, Private Park with Dog Run Across the Street, Elegant Lobby, 24 Hr Doorstaff, and Maintenance Staff; Amazing Value! $2M+ In Reserves, professionally and well managed to keep the building in great shape for many years to come. FHA Approved Association. Blossoming Location, currently with immediate walking access to shops, restaurants, parks, the riverfront, 2 minute walk to the Brown Line and 5 Minutes to the Red Line. Walker's Paradise: minutes to all the hot spots in Old Town, River North, The Gold Coast and more! Quickly Appreciating Neighborhood with Luxury Mixed Use Development Planned All Around This Property.
General Info
- List Price $389,000
- Sale Price $370,000
- Bed 2 Beds
- Bath 2 Baths
- Taxes $9,012
- Market Time 79 days
- Year Built 2006
- Square Feet 1285
- Assessments $772
- Assessments Include Heat, Air Conditioning, Water, Gas, Parking, Common Insurance, Security, Doorman, TV/Cable, Exercise Facilities, Exterior Maintenance, Lawn Care, Scavenger, Snow Removal, Internet Access
- Listed by: Phone: Not available
- Source MRED as distributed by MLS GRID
Rooms
- Total Rooms 5
- Bedrooms 2 Beds
- Bathrooms 2 Baths
- Living Room 25X18
- Dining Room COMBO
- Kitchen 12X9
Features
- Heat Gas, Forced Air
- Air Conditioning Central Air
- Appliances Oven/Range, Microwave, Dishwasher, Refrigerator, Washer, Dryer, Disposal
- Parking Garage
- Age 11-15 Years
- Exterior Brick,Stone
- Exposure N (North), E (East), City
Based on information submitted to the MLS GRID as of 2/16/2026 6:32 AM. All data is obtained from various sources and may not have been verified by broker or MLS GRID. Supplied Open House Information is subject to change without notice. All information should be independently reviewed and verified for accuracy. Properties may or may not be listed by the office/agent presenting the information.

















































































