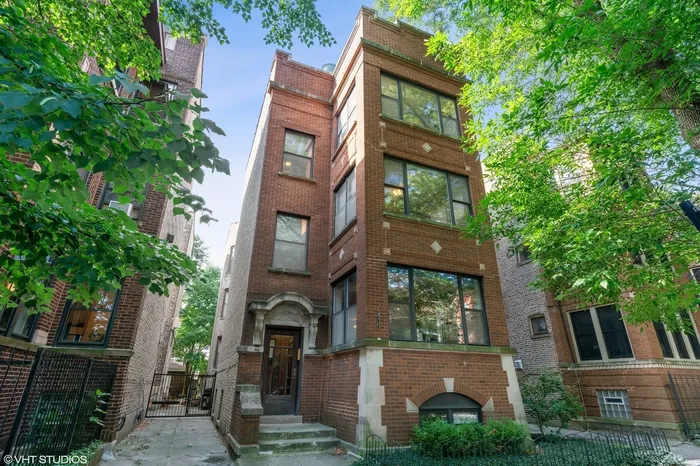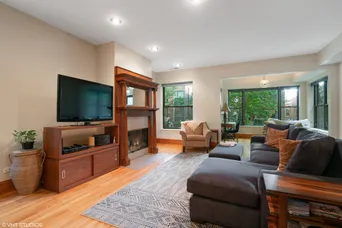- Status Sold
- Sale Price $389,000
- Bed 2 Beds
- Bath 2 Baths
- Location Lake View
Located on a tranquil & tree-lined street in the heart of Andersonville, 1435 West Catalpa #1 is a 2-bedroom, 2-bathroom home (with tons of outdoor space!) in an all-brick building -- there are so many details to uncover. Upon entering the high first-floor condo, you'll first walk through the spacious living room & see the gleaming hardwoods, wood-burning fireplace, & charming vintage accents. This area opens up to the front sunroom with western, northern & eastern exposures -- the perfect space for your home office or a quaint reading nook. As you continue to explore this remarkable home, you'll note the formal dining space with enough square footage for a full-size table, bar cart, & buffet. The adjacent kitchen boasts sleek granite countertops, stainless steel appliances, & plenty of cabinet storage. In the bedrooms, you will enjoy organized walk-in closets & lots of light. The primary bedroom has an en-suite full bath, & there is an additional full bath in the hallway. As for outdoor space, there is a dreamy private deck that overlooks the shared backyard -- ideal for entertaining or relaxing. Last but certainly not least, this home is equipped with in-unit laundry, a bonus mudroom/sunroom, additional storage, & a private 1-car garage. 1435 West Catalpa is a 4-unit building just a block from Clark Street, Andersonville's beloved thoroughfare -- the location truly cannot be beat! The address is a short walk from restaurants, dining, transit, the lakefront, & Peirce Elementary (rated 1+!). Welcome home.
General Info
- List Price $399,000
- Sale Price $389,000
- Bed 2 Beds
- Bath 2 Baths
- Taxes $7,935
- Market Time 12 days
- Year Built Not provided
- Square Feet 1500
- Assessments $348
- Assessments Include Water, Parking, Common Insurance, Exterior Maintenance, Lawn Care, Scavenger, Snow Removal
- Listed by: Phone: Not available
- Source MRED as distributed by MLS GRID
Rooms
- Total Rooms 5
- Bedrooms 2 Beds
- Bathrooms 2 Baths
- Living Room 20X22
- Dining Room 9X13
- Kitchen 16X10
Features
- Heat Gas, Forced Air
- Air Conditioning Central Air
- Appliances Oven/Range, Dishwasher, Refrigerator, Washer, Dryer, All Stainless Steel Kitchen Appliances
- Parking Garage
- Age 100+ Years
- Exterior Brick
- Exposure N (North), S (South), E (East), W (West)
Based on information submitted to the MLS GRID as of 2/16/2026 7:02 AM. All data is obtained from various sources and may not have been verified by broker or MLS GRID. Supplied Open House Information is subject to change without notice. All information should be independently reviewed and verified for accuracy. Properties may or may not be listed by the office/agent presenting the information.







































