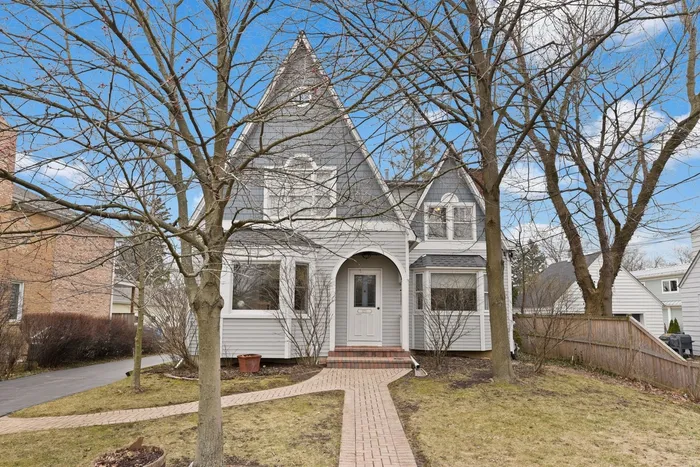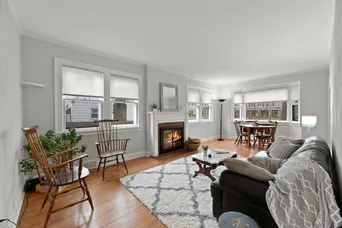- Status Sold
- Sale Price $665,000
- Bed 4 Beds
- Bath 3 Baths
- Location Northfield
Welcome to this thoughtfully remodeled vintage gem in coveted School District 28, in the heart of downtown Northbrook! A fabulous location, steps to Greenbriar Elementary, the library, the train, parks & shopping. Larger than it appears, several additions have created a modern home that retains the warmth & character of early 20th century construction. Working from home? Not a problem as this home has several rooms for a home office. The 1st floor includes a spacious Living Room with Wood-burning Fireplace & windows offering natural light. The front office features windows all around & pretty French Doors. The Dining Room with new chandelier is perfect for dinner parties. Adjacent is the high-end Kitchen, with an amazing island for the whole family to gather 'round. Tons of island & cabinet storage with pull-out drawers. Beautiful new French Door SS refrigerator, + built-in desk area. The Kitchen opens to the Family Room which overlooks the huge, .43 acre yard. Enjoy a 4th BR/2nd office/playroom on the 1st floor as well, with a full bathroom close by. The 2nd floor features a spectacular Master Suite that runs from the front to the back of the house! A spacious retreat, with trayed ceiling, his & hers organized Walk-In closets & a huge en-suite bathroom with atrium windows & jacuzzi tub & separate shower. Adjacent to the bedroom is a large tandem room w/closet. This can be used as a nursery, an office, a sitting or exercise room. Enjoy morning coffee or relax with a book in the sunroom w/heated slate floors! Charming bedrooms 2 & 3 share the hall bathroom. The "daylight" Lower Level offers above ground windows! Great Rec Room & separate playroom too. Summer BBQ's & ballgames will be a blast in the giant backyard. The entire interior is freshly painted, new roof 2017, hardy board siding. Award-winning Dist. 28/225 Glenbrook North.
General Info
- List Price $675,000
- Sale Price $665,000
- Bed 4 Beds
- Bath 3 Baths
- Taxes $16,078
- Market Time 6 days
- Year Built 1927
- Square Feet 2988
- Assessments Not provided
- Assessments Include None
- Listed by: Phone: Not available
- Source MRED as distributed by MLS GRID
Rooms
- Total Rooms 12
- Bedrooms 4 Beds
- Bathrooms 3 Baths
- Living Room 23X12
- Family Room 16X16
- Dining Room 15X12
- Kitchen 15X14
Features
- Heat Gas, Forced Air, Radiant, 2+ Sep Heating Systems, Zoned
- Air Conditioning Central Air, Zoned
- Appliances Oven-Double, Microwave, Dishwasher, Refrigerator, Washer, Dryer, Disposal, Cooktop
- Amenities Park/Playground, Curbs/Gutters, Sidewalks, Street Lights
- Parking Garage
- Age 91-100 Years
- Exterior Other
Based on information submitted to the MLS GRID as of 2/16/2026 6:32 AM. All data is obtained from various sources and may not have been verified by broker or MLS GRID. Supplied Open House Information is subject to change without notice. All information should be independently reviewed and verified for accuracy. Properties may or may not be listed by the office/agent presenting the information.











































