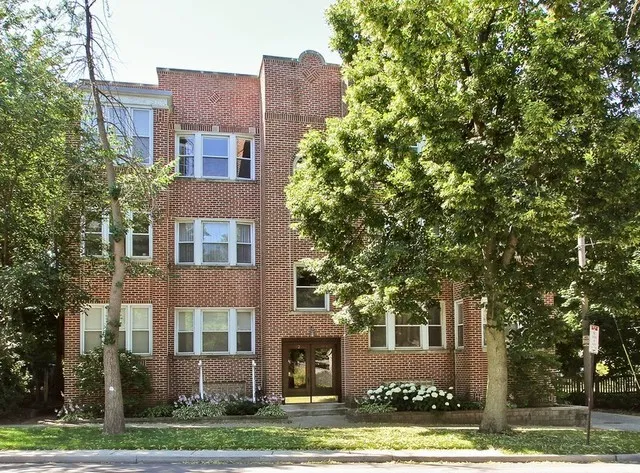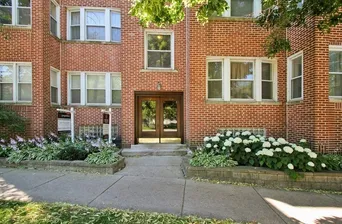- Status Sold
- Sale Price $224,900
- Bed 2 Beds
- Bath 2 Baths
- Location EVANSTON
-

Brooke Daitchman
brooke@dreamtown.com
Lovely vintage rehab with spacious floor plan and tons of light. Chefs eat-in kitchen with breakfast island, granite counters, white cabinets & pantry. Kitchen opens to a formal dining room. Master bedrm w/large closet & tandem office/den. Bright spa style baths with subway tile and in-unit washer/dryer. Hardwood floors throughout, private screened porch, adjacent deck for grilling & fenced yard. Large Storage. New roof in 2015. Parking options nearby. Walk to Metra, El, NU Shuttle, Grocery, Restaurants, lake, and area hot spots!
General Info
- List Price $224,900
- Sale Price $224,900
- Bed 2 Beds
- Bath 2 Baths
- Taxes $6,074
- Market Time 6 days
- Year Built 1920
- Square Feet Not provided
- Assessments $240
- Assessments Include Water, Common Insurance, Scavenger
- Source MRED as distributed by MLS GRID
Rooms
- Total Rooms 6
- Bedrooms 2 Beds
- Bathrooms 2 Baths
- Living Room 24X13
- Dining Room 11X9
- Kitchen 14X12
Features
- Heat Gas
- Air Conditioning Central Air
- Appliances Oven/Range, Microwave, Dishwasher, Refrigerator, Washer, Dryer, Disposal
- Parking Space/s
- Age 91-100 Years
- Exterior Brick
- Exposure N (North), S (South), E (East)
Based on information submitted to the MLS GRID as of 5/11/2025 11:32 AM. All data is obtained from various sources and may not have been verified by broker or MLS GRID. Supplied Open House Information is subject to change without notice. All information should be independently reviewed and verified for accuracy. Properties may or may not be listed by the office/agent presenting the information.

































