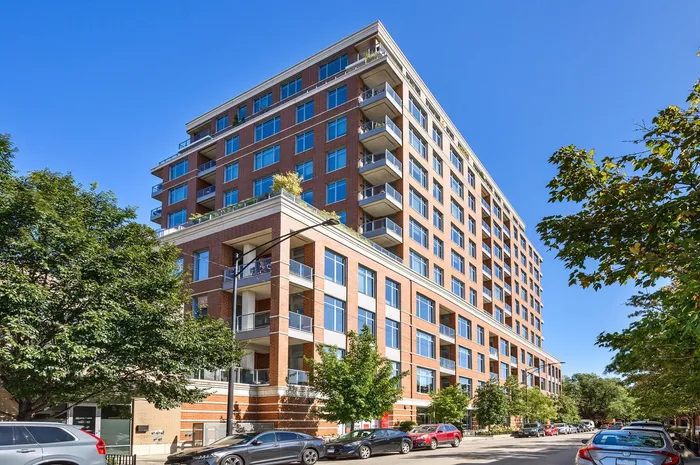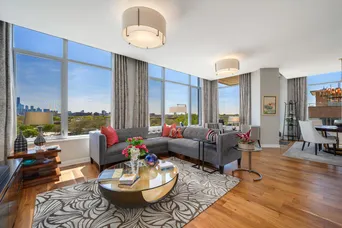- Status Active
- Price $1,635,000
- Bed 3 Beds
- Bath 3.1 Baths
- Location Lincoln Park
This sun-drenched, rarely available three-bedroom residence offers elevated city living in one of Lincoln Park's most coveted boutique elevator buildings. Enjoy sunshine all day long in this south and west facing corner home with wide plank hardwood flooring throughout. The open-concept living and dining areas are framed by floor-to-ceiling windows showcasing fabulous skyline views. A thoughtful, open layout includes a great room plus a separate dining area. A private balcony off the dining room offers the perfect spot to enjoy the skyline and Oz Park views! The chef's kitchen features top-of-the-line Wolf and Sub-Zero appliances, custom cabinetry, and an oversized peninsula with seating for four-all seamlessly flows into the main living space for effortless entertaining. The incredibly spacious primary suite is a true retreat, complete with a huge walk-in closet and a spa-inspired bath featuring double vanities, expanded glass-enclosed shower and thoughtfully placed storage. Two additional light-filled bedrooms each offer large closets each with en-suite bathrooms -ideal for guests or a home office setup. Additional features include a stylish powder room with beautiful wallpaper, a side-by-side in-unit laundry center, two prime heated garage parking spaces, and private storage. This intimate, well-maintained building includes door staff, a fully equipped fitness center, and a beautifully landscaped rooftop deck with panoramic city views. Perfectly located just steps from Oz Park, the Lincoln Park Zoo, North Avenue Beach, Green City Market, and the shops and restaurants of Armitage and Halsted, with easy access to public transit and top-rated schools-this home offers the best of luxury, lifestyle, and location in the heart of Lincoln Park.
General Info
- Price $1,635,000
- Bed 3 Beds
- Bath 3.1 Baths
- Taxes $23,512
- Market Time 11 days
- Year Built 2017
- Square Feet 2130
- Assessments $1,930
- Assessments Include Heat, Air Conditioning, Water, Gas, Parking, Common Insurance, Doorman, TV/Cable, Exercise Facilities, Exterior Maintenance, Scavenger, Snow Removal
- Listed by @properties Christie's International Real Estate
- Source MRED as distributed by MLS GRID
Rooms
- Total Rooms 6
- Bedrooms 3 Beds
- Bathrooms 3.1 Baths
- Living Room 23X15
- Dining Room 14X12
- Kitchen 11X11
Features
- Heat Electric, Forced Air, Heat Pump, Zoned
- Air Conditioning Central Air
- Appliances Oven/Range, Microwave, Dishwasher, High End Refrigerator, Washer, Dryer, Disposal, All Stainless Steel Kitchen Appliances
- Parking Garage
- Age 6-10 Years
- Exterior Brick,Stone,Concrete
- Exposure S (South), W (West), City
Based on information submitted to the MLS GRID as of 7/20/2025 1:32 AM. All data is obtained from various sources and may not have been verified by broker or MLS GRID. Supplied Open House Information is subject to change without notice. All information should be independently reviewed and verified for accuracy. Properties may or may not be listed by the office/agent presenting the information.
Mortgage Calculator
- List Price{{ formatCurrency(listPrice) }}
- Taxes{{ formatCurrency(propertyTaxes) }}
- Assessments{{ formatCurrency(assessments) }}
- List Price
- Taxes
- Assessments
Estimated Monthly Payment
{{ formatCurrency(monthlyTotal) }} / month
- Principal & Interest{{ formatCurrency(monthlyPrincipal) }}
- Taxes{{ formatCurrency(monthlyTaxes) }}
- Assessments{{ formatCurrency(monthlyAssessments) }}
All calculations are estimates for informational purposes only. Actual amounts may vary.

































































